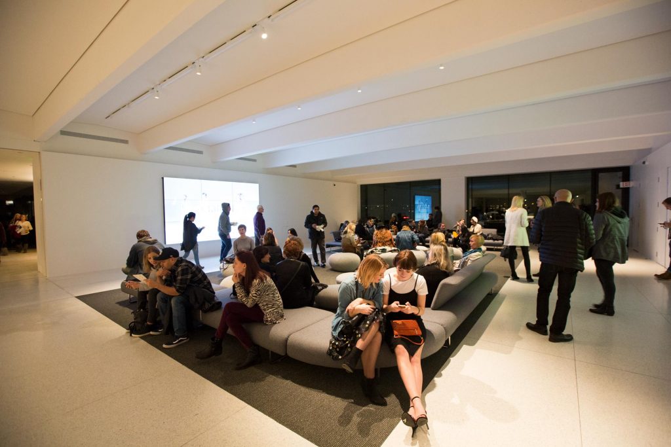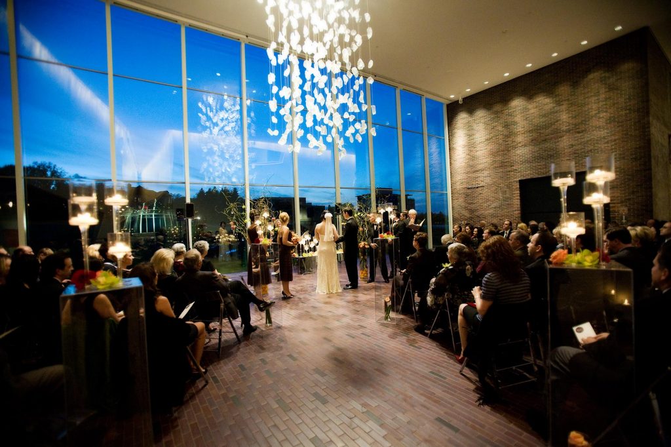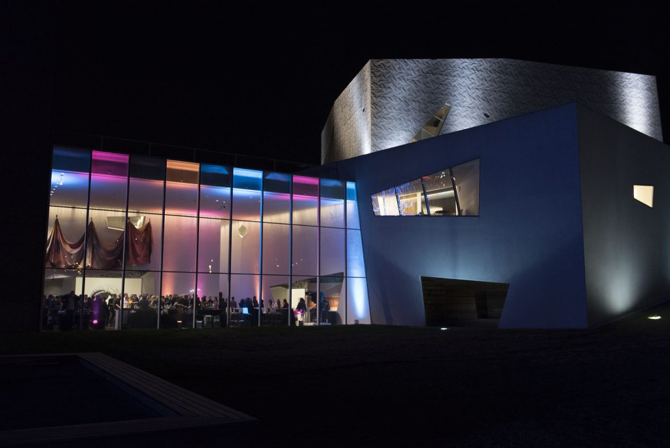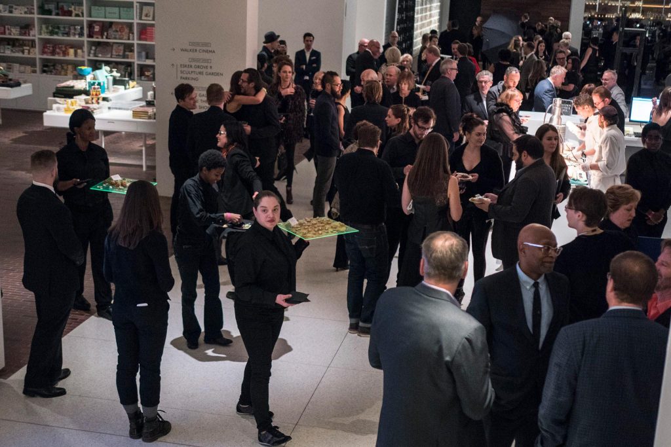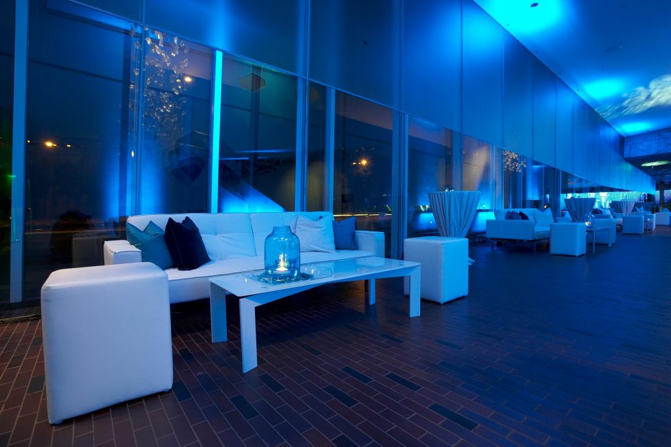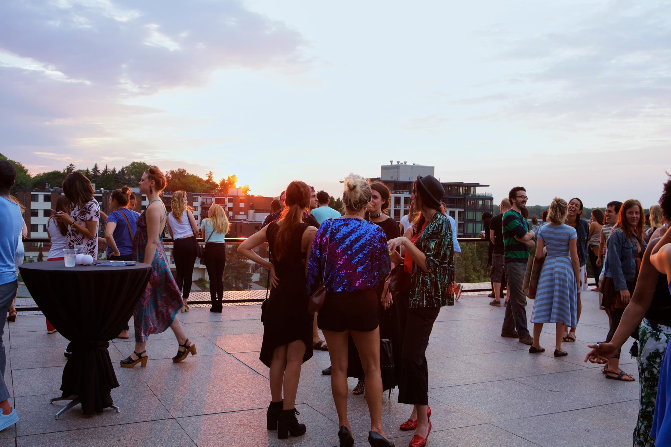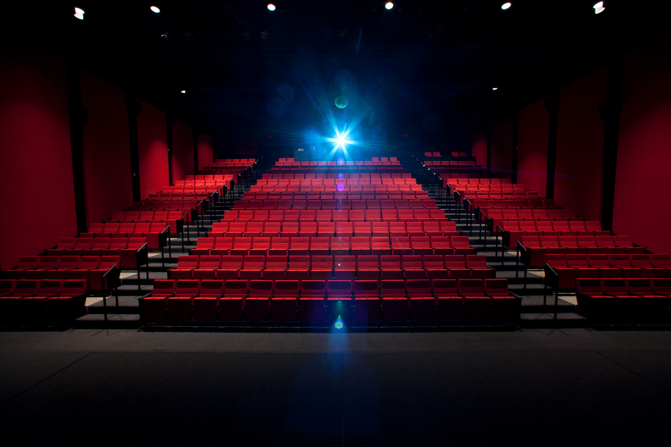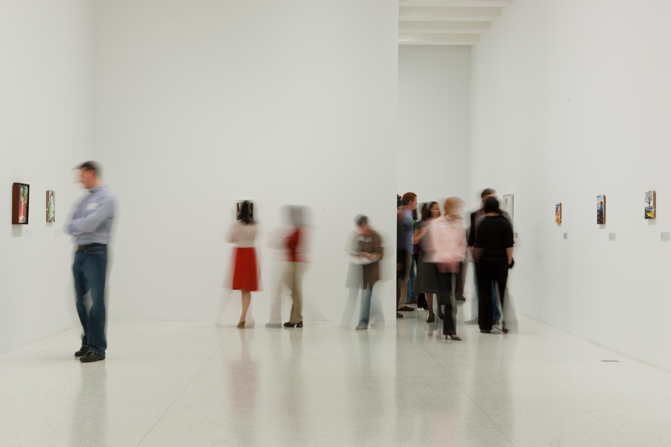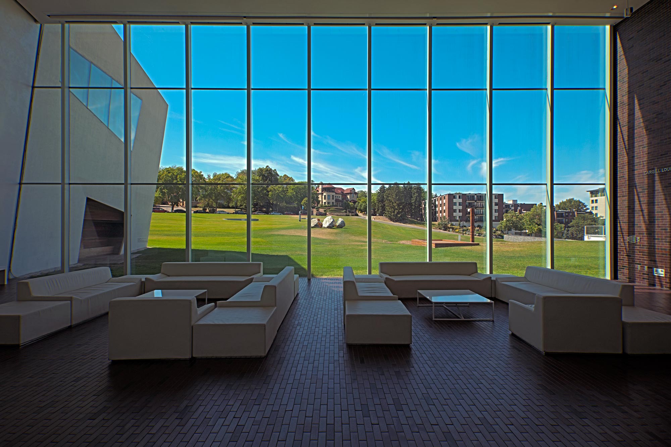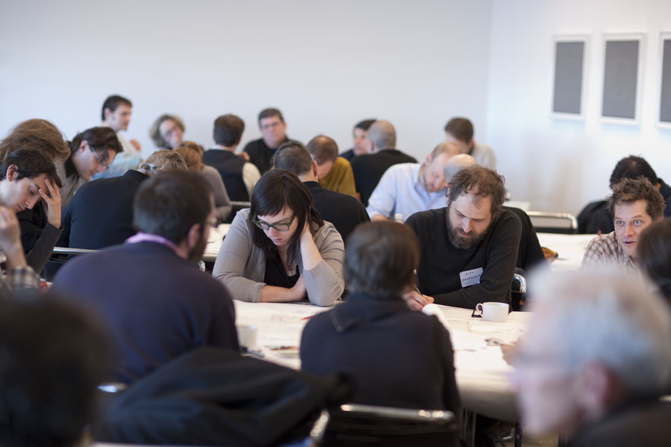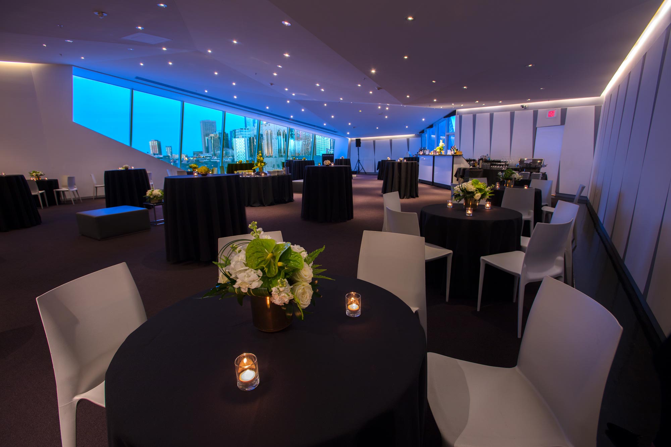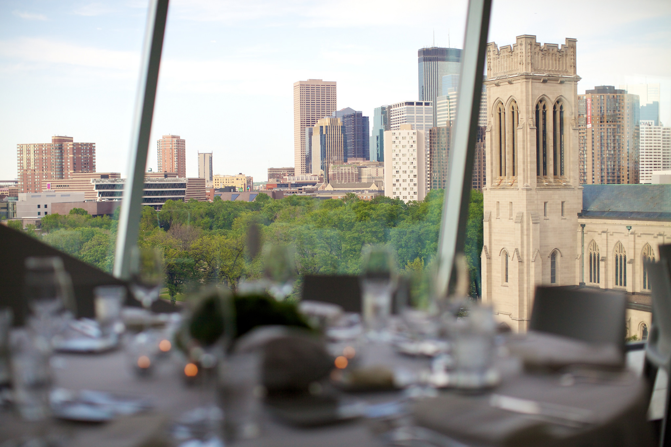The Walker’s iconic architecture provides an exceptional backdrop for a wide variety of special events. The light-filled lounges throughout the building feature floor-to-ceiling windows, open spaces, and a modern aesthetic. The adjacent galleries are also available for private rental.
Bazinet Lobby
| Reception |
200 |
| Plated |
68 |
| Buffet |
55 |
| Square Feet |
2500 |
Capacities are only a guide and are approximate. Complimentary tables come in the following sizes: 6ft or 8ft, 30in or 36in high cocktail tables, 66in round tables (seats 8–10), and classroom tables. Limited quantities available per size.
